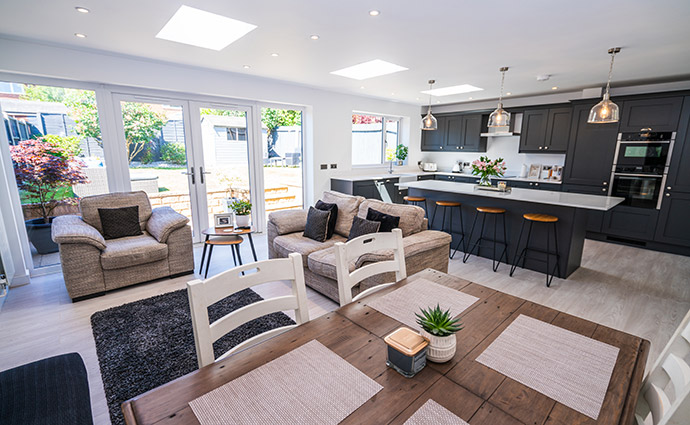Mr & Mrs T instructed Core to create open plan living at the rear of their property so they can enjoy their beautiful garden.
This involved taking down an existing poorly built extension and forming an opening of 8 meters across the back of the house, complete with rooflights, patio doors and a new bespoke kitchen the room now has the wow factor. Whilst opening up the space we also created a utility room, reconfigured the upstairs family bathroom and removed over 120 tonnes of spoil from the front garden to increase the off-street parking.
